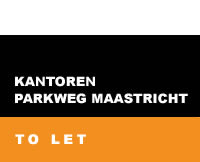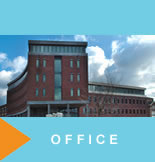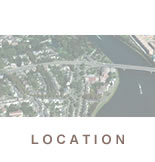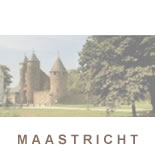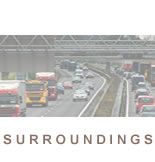|
| |
|
|
| |
Key information
The lettable number of m² in both wings on the various floors is as follows:
| • Ground floor |
668 m² |
| • First floor |
714 m² |
| • Second floor |
810 m² |
| • Third floor |
800 m² |
| • Fourth floor |
491 m² |
| • Fifth floor |
469 m² |
Additional important information:
| • Archive space (basement) |
213 m² |
| • Parking spaces in basement and on the rear lot as well as parking in front of the building. |
|
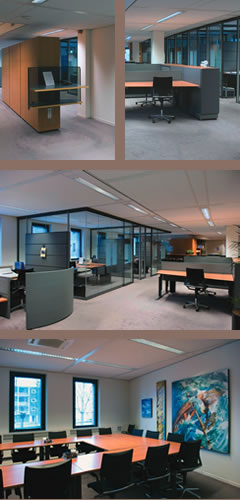 |
|
